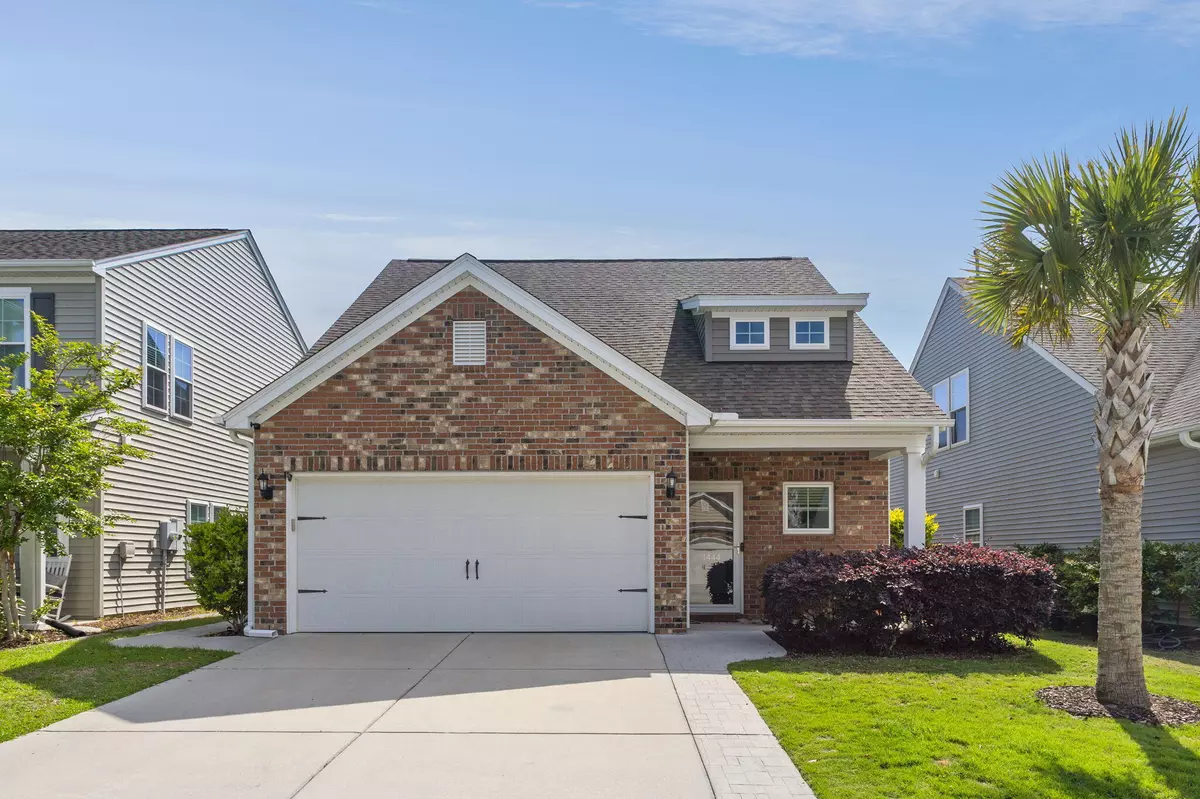Bought with The Boulevard Company, LLC
$630,000
$625,000
0.8%For more information regarding the value of a property, please contact us for a free consultation.
1444 Oldenburg Dr Mount Pleasant, SC 29429
3 Beds
2 Baths
2,055 SqFt
Key Details
Sold Price $630,000
Property Type Single Family Home
Listing Status Sold
Purchase Type For Sale
Square Footage 2,055 sqft
Price per Sqft $306
Subdivision Tupelo
MLS Listing ID 24009906
Sold Date 06/07/24
Bedrooms 3
Full Baths 2
Year Built 2014
Lot Size 4,356 Sqft
Acres 0.1
Property Description
Discover the opportunity of a lifetime in the highly sought-after Tupelo community with this attractively priced home, ready to welcome its new owners. This property is a standout choice for buyers seeking value without sacrificing quality or location. Designed to meet the needs of a variety of lifestyles, this home offers a perfect blend of comfort, style, space and convenience. Situated in a vibrant neighborhood known for its friendly atmosphere and scenic surroundings, it promises a balanced and enriching living experience. Act quickly--This properties is priced to sell and won't last long. Don't miss out on making this ideal home yours. Call today to schedule a viewing and see all that it has to offer! Premium Features List- Just to name a few. Custom-Designed Kitchen Cabinets: Crafted for superior aesthetics and enhanced storage capabilities.
" Premium Flooring: High-quality materials selected for their durability and elegant appearance.
" Luxurious Granite Countertops: Exquisite and robust, these countertops elevate the culinary space.
" Extended Concrete Patio: Skillfully crafted for durability, adding a touch of sophistication to outdoor entertaining.
" Enclosed Yard: Offers convenience for pets and security, meticulously designed for peaceful outdoor living.
" Elegantly Stamped Concrete Pathways: Enhance the property's accessibility and aesthetic appeal.
" Plantation Blinds: Elegant window treatments that provide both privacy and optimal light control.
" Expansive Storage Solutions: Generously proportioned pantry and additional storage areas seamlessly integrated throughout the home.
" Newly Installed Attic Stairs: Convenient access to substantial attic storage, cleverly designed to maximize space.
" Recently Refreshed Interiors: The home's interior boasts a fresh coat of paint, applied within the last few months, reflecting contemporary taste.
" Integrated High-Fidelity Speaker Systems: Featuring 5.1 surround sound downstairs.Upstairs is prewired with 7.1 for an immersive audio experience.
" Custom Built-In Closet Shelving: Tailor-made storage solutions that offer superior organization and refined style.
" Screen-Enclosed Patio: Crafted for year-round enjoyment, blending indoor comfort with the beauty of outdoor living.
" French Drains: Recently installed to ensure maintenance is both effortless and efficient regarding drainage.
" Strategically Hidden Downspouts: Thoughtfully placed to enhance water drainage and preserve the structural integrity of the home. To mush to list, Best to come see today before if gone.
Location
State SC
County Charleston
Area 41 - Mt Pleasant N Of Iop Connector
Rooms
Primary Bedroom Level Lower
Master Bedroom Lower Ceiling Fan(s), Walk-In Closet(s)
Interior
Interior Features Ceiling - Smooth, High Ceilings, Kitchen Island, Walk-In Closet(s), Ceiling Fan(s), Eat-in Kitchen, Family, Entrance Foyer, Living/Dining Combo, Loft, Office, Pantry, Utility
Heating Natural Gas
Cooling Central Air
Flooring Ceramic Tile, Wood
Laundry Laundry Room
Exterior
Garage Spaces 2.0
Community Features Clubhouse, Fitness Center, Walk/Jog Trails
Utilities Available Berkeley Elect Co-Op, Dominion Energy, Mt. P. W/S Comm
Roof Type Architectural
Porch Covered, Front Porch
Total Parking Spaces 2
Building
Story 2
Foundation Slab
Sewer Public Sewer
Water Private
Architectural Style Craftsman, Traditional
Level or Stories Two
New Construction No
Schools
Elementary Schools Carolina Park
Middle Schools Cario
High Schools Wando
Others
Financing Cash,Conventional,FHA,VA Loan
Read Less
Want to know what your home might be worth? Contact us for a FREE valuation!

Our team is ready to help you sell your home for the highest possible price ASAP






